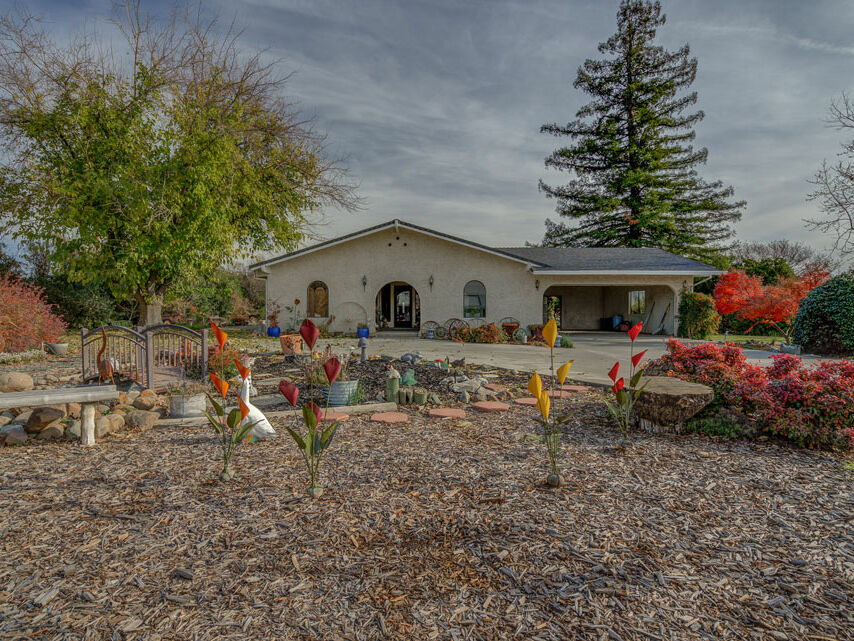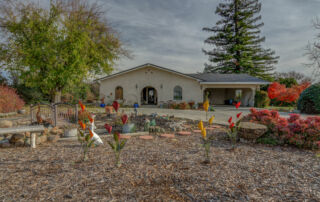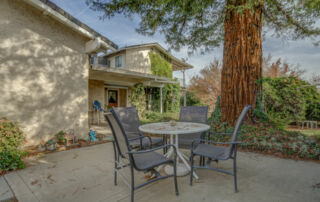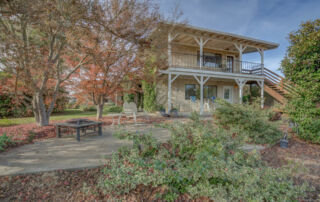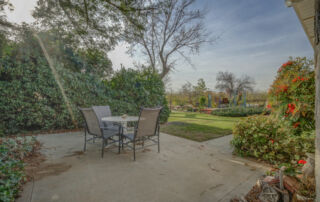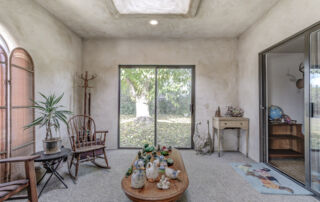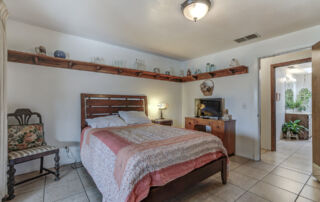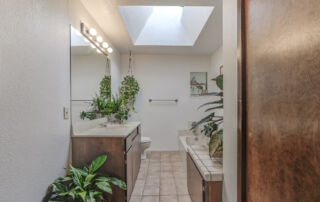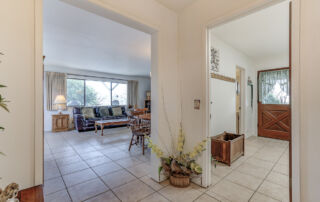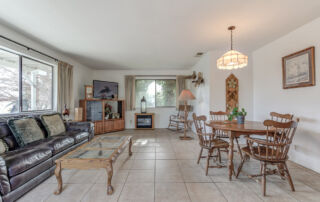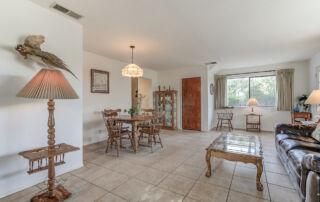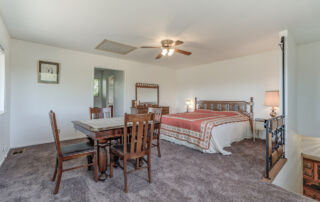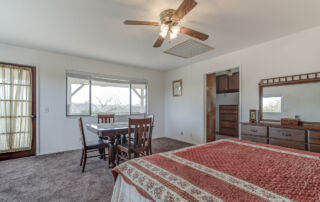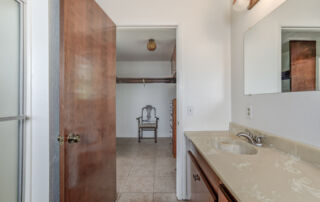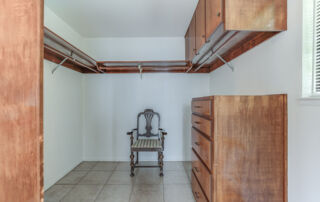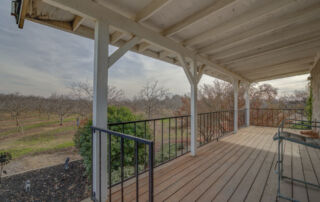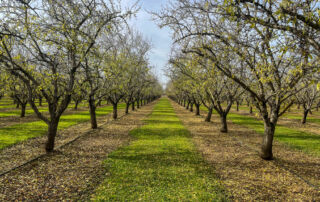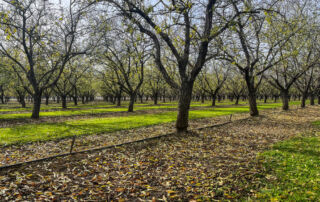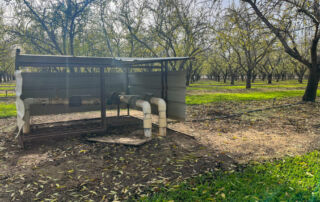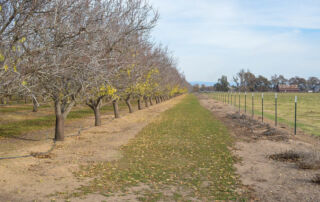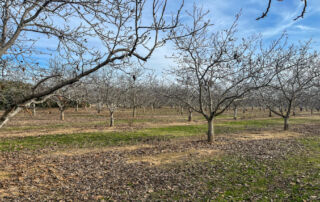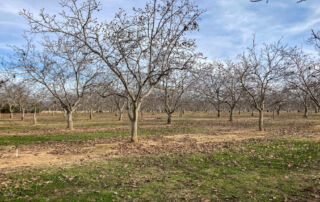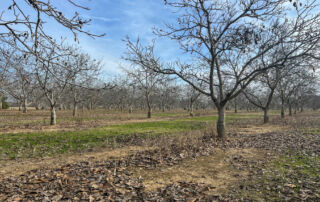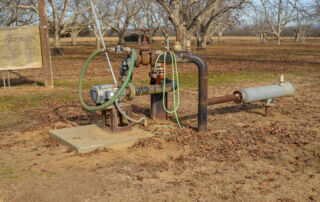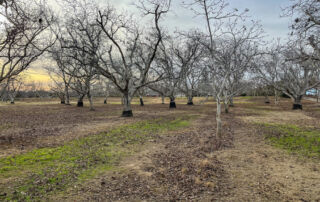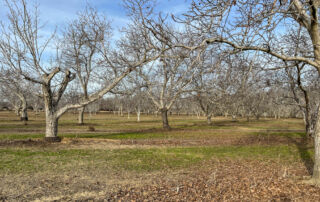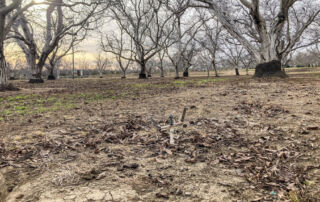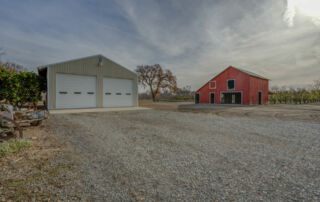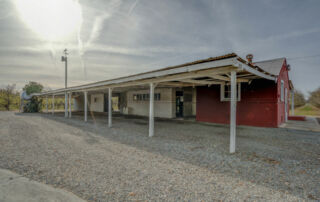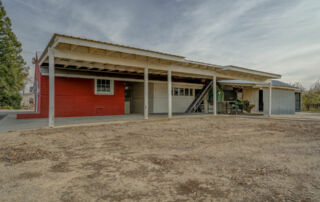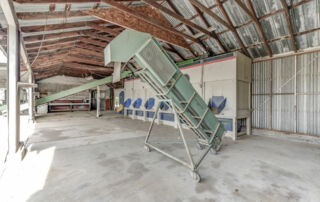Illinois Ave
Property Details
39 +/- acres of Class 1 & 2 soils west of the Sacramento River between Chico and Red Bluff. Approximately 32 acres planted to almonds and walnuts. Improvements include two-story home(View 3D Home Walkthrough) plus other useful outbuildings.
Location: Located between Chico and Red Bluff. Start at the intersection of Highway 99E and South Avenue, go west on South Avenue over the Sacramento River. Turn south on Illinois Avenue and continue 2 miles to the property on
the east side of Illinois Avenue. The address is 2854 Illinois Avenue, Corning CA 96021.
Almonds: 10 acres planted in 2004, Varieties are 50% Nonpareil, 25%
Butte and 25% Peerless. The tree spacing is 15’ x 20’, 145 trees per acre. The orchard is irrigated using single above ground tubing and micro-sprinklers. 2023 production average is estimated 565 meat pounds per acre.
Walnuts: 22 acres planted to walnuts; 2 acres of Chandlers planted in 2009 and 20 acres of Hartley planted years ago. Irrigation is by solid set irrigation system which maybe useful when the land is re-developed.
Water: There are two wells. An irrigation 12” cased well with turbine motor and pump & booster pump plus a domestic 6” cased well with submersible pump.
Soils: Per Natural Resources Conservation Service, the soils are rated Class 1 & 2. The Class 1 soil is Zm, Zamora silt loam. The Class 2 soils are Tc, Tehama silt loam and AvA, Arbuckle gravelly loam. The topography is mostly level.
Home (View 3D Home Walkthrough): Constructed in 1951, this stucco exterior home with composition roof has been remodeled several times and totals 2,534 square feet of living space plus an attached extra deep 2-car garage. The home has 3 bedrooms, 2.5 bathrooms and lots of windows/skylights resulting in an light, airy feel. Off the centrally located kitchen with island bar are the living room, family/dining room with woodstove and laundry room. Both downstairs bedrooms have sliding doors opening to patio gardens, one has an attached sunroom. The second-floor master bedroom has its own bathroom, walk in closet and boasts a full width exterior deck to overlook the property. In addition to central heating and air conditioning, the home has a whole house fan and attractive ceiling fans. The mature landscaping with outside patios and gazebo complete this Spanish style home.
Garage / Shop: A short distance down a path from the home is a 1,200 square foot (30’ x 40’) wood framed garage/shop, metal siding and roof, concrete floor, 220 Kw power and (2) 12’ x 12’ roll-up doors.
Red Barn: Across the yard from the detached garage/shop is a 1,080 square foot (30’ x 36’) wood sided and framed, metal roof with concrete floor. On the south side of this building is an attached 14’ x 36’ overhang.
Huller / Shop: Located within a 1,500 square foot (20’ x 75’) building is a small shop and walnut huller/dryer. The walnut hulling and drying equipment are included within the sale. The building with wood & brick/concrete siding has a metal roof, full concrete floor and 220 Kw power. The building has partial roof overhang on two sides.
Zoning: Tehama County Parcel Number; 091-080-004 (38.97 acres). Current zoning is AG-2, Valley Floor AG, 20 acre minimum. Current property taxes are $4,050 per year.
Mineral Rights: Oil, gas and minerals rights are included in the sale.
Depreciation: Improvements such as the producing trees, home, septic, and irrigation systems may offer deprecation advantages to a prospective Buyer.
Showing: Please do not disturb the Tenant. Listing Agent to accompany.
Listing Price: $990,000
530.524.7713
mahlon.owens@aglandbrokers.com
Home Interior Image Gallery
Exterior Image Gallery


